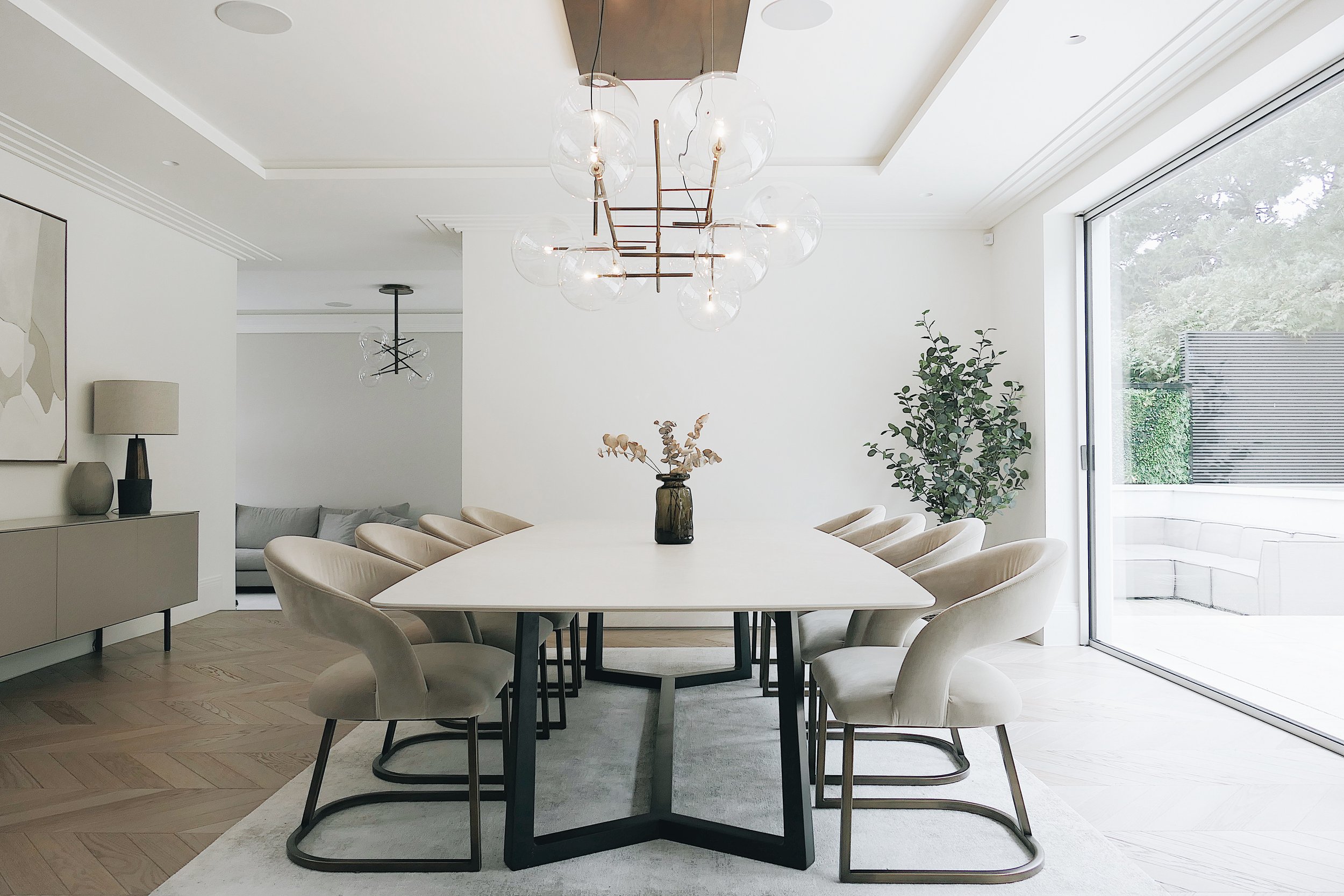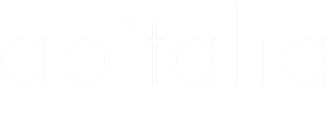
The Process
For the success of your project, we have developed a process thAT IS built on a solid foundation of experience and knowledge, SUPPORTED BY CLOUD-BASED SOFTWARE
The earlier in the design process we can be involved, the greater impact to the overall quality and value of your project. We have almost 20 years of design and construction experience and have an acute awareness of leading brands within the design industry.
We appreciate the complexities of construction and decision making; therefore, our objective is to support you through the process by means of a transparent, honest, and professional partnership. We are passionate about what we do and strive to deliver a project unique to you.
Stage 1
Discussion of your project: We listen and understand your requirements and desired outcomes. We want to ensure our values align. We will identify what stage the project is at and discuss a realistic timescale for your project.
We will also discuss budgets and identify what is feasible and realistic in terms of specification; some of our products are available in weeks, whereas more bespoke elements may take months. We will introduce the three levels of involvement we offer.
We may visit site to carry out a survey or await architects drawings to progress.
stage 2
Initial concept design: At this stage we bring your project to life. We may make minor refinements based on your feedback, however the broad design will reflect the brief. We will communicate the design using a 3D SketchUp model and provide an estimate of costs. We will also prepare a project pinboard that captures the concept. In Stage 3 this pinboard is developed to include basic layouts and a product schedule where details such as finishes are considered in more depth.
We provide this service without charge, yet all designs at this stage remain in house.
stage 3
Define the project: Once the design is refined, we will produce a proposal, an itemised schedule and estimate. A considerable amount of time is involved to prepare our estimates. Our proposal will outline the three levels of our involvement: Good, Better and Best.
Good: If you select this option we will send you an invoice for 10% of the schedule value to release the itemised schedule and layout drawings. Your pinboard will be updated.
Better: As for Good, yet the design process is more involved. Technical plans, elevations and cross-sections are drawn and your 3D model enhanced with materials. Photorealistic renders are supplied. Design fee invoices are raised on completed work according to the proposal.
We will invite you to your Client Dashboard. Here you can view detailed schedules with complete technical information for review. A copy of your drawings, schedules, quote(s), invoice(s) and acceptance will be uploaded to the documents section.
Best: In conjunction with the Better process, the Project Manager will review technical drawings and undertake a tendering process. We will finalise the installation costs subject to subcontractors and material costs. Project management fees and installation invoices are raised monthly according to the proposal.
-
An initial discussion to understand the project and design brief. We will prepare a basic 3D design and layout, product schedule on a supply only basis. Our design fee is covered by the supply of goods.
-
We develop the 3D model in detail, provide photorealistic renders, a detailed project schedule, technical plans, elevations and cross sections for a third party contractor to install. Limited Project Manager on-site support to assist your contractor. Design fees apply
-
The whole process is delivered by our talented team of professionals. We provide dedicated project management and install your interior project with our in-house team of specialists. Every detail is carefully considered to realise your project. Design and project management fees apply
stage 4
Ordering: We will produce internal drawings ready for construction and manufacture. The drawings require 2 - 4 weeks which is subject to their complexity. These will be checked internally but also made available to you and your contractors to review on your Client Dashboard.
Final site measurements are taken and revised drawings issued. These drawing form part of the contract and are final. Any variations or amendments will incur costs.
We will send an invoice for the 40% of the schedule value. Once payment is received, we will place orders with our suppliers and update the procurement section of your Client Dashboard.
We will supply estimated supply and installation dates subject to standard supplier lead times only on receipt of payment.
stage 5
Delivery and installation: While your goods are in production, our client support team will keep you updated. We will notify you a week before the goods are shipped from Europe and again when goods arrive to our warehouse. We will raise an invoice for the balance of goods due no later than 14 days before warehouse delivery.
Our Project Manager will also continue to work with you and your contractors to ensure quality and accuracy is maintained on site, in preparation for the delivery and installation of your goods.
We require the site to be accessible, with clear, flat access externally and clear working areas internally
We require all finished flooring to be in place and protected and all but final decoration to be complete
We require ceiling lighting to be operational
We will not install goods without these conditions met. Please refer to terms and conditions for more information
Where Abitalia are providing project management, the high standard of site and workmanship is maintained before and during the installation. The operation of the project is handled by our team with client site briefings set out in the proposal document.
Stage 6
Sign off and aftercare: The conclusion of the project should be on time and on budget. With correct project management, there should be open and honest communication throughout the process. We are committed to client satisfaction and treat each project as our own.
As part of our commitment to aftercare a member of the team will follow up with you within a week of delivery and again three months after handover to ensure your satisfaction. We go beyond manufacturer’s guarantees, giving you peace of mind that we stand behind every project.





